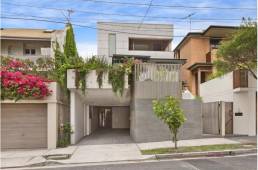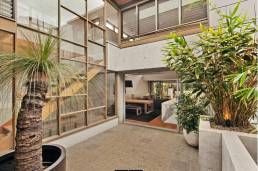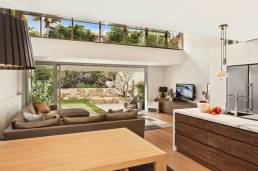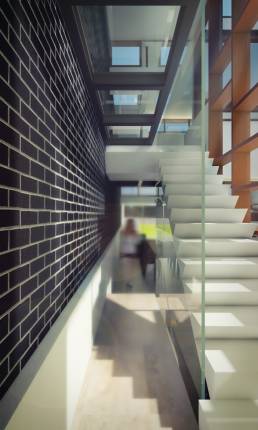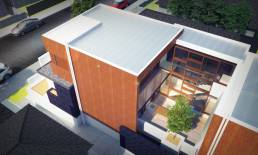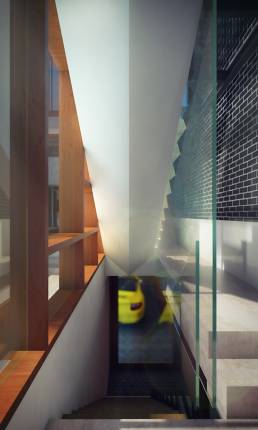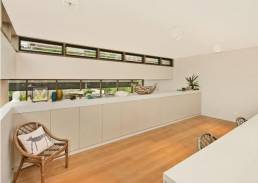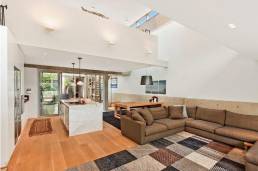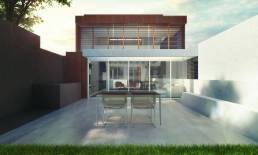
THOMAS HOUSE
Clovelly
In Houses
A small site, within a short street, within a very close nit community for an architect couple and their young family.
Essentially what is a four-bedroom atrium house that takes advantage of a double north-facing façade, in a steep and compact residential setting. The design is founded on principles of geometric clarity and openness, that are reflected in its horizontal and vertical organisation of space around the central open courtyard.
It harnesses emotional ideas regarding the complex clarity and cohesion of materials, with an organic approach to form and transparency.

