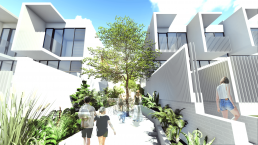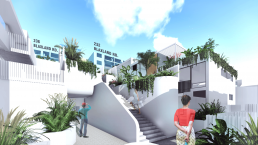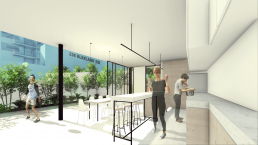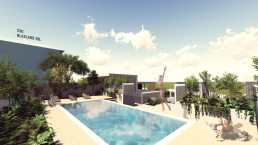
RYDE
TOWNHOUSES
Given context
The site is on the lower, steeply sloped embankment between Samuel Street and Blaxland Road. It is a transitional site, having mostly 4 storey residential flat buildings above it, that follow the R4 zoning along Blaxland Road.
The rear of the site is therefore severely challenged by privacy and overlooking by these larger buildings at very close proximity.
Character, existing and future
The current code prescribes an envelope that would fit in with the general residential character experience of the R2 zoning, that is, to provide a stepping down in form, from the street to the rear. The essence of this is to locate the bulk of development towards the front of the site with the rear of the site being more modest in scale to limit the impacts on adjoining properties, normally a continuation of the low rise residential, expected to occur.
In this particular instance, that contextual driver for the design strategy to be ‘more modest in scale’, should not apply as precisely the opposite actually occurs, that is, there is an increase in density.
Strategy of form
With these larger, higher RFB forms sitting behind our site as a backdrop, we have adopted a strategy of transitioning the scale of our design – from small scale, finely crafted residential buildings addressing the Samuel street scale, then to larger footprints to the rear – to essentially introduce the Residential flat buildings beyond, in an attempt to dovetail the whole design into its context.
At the same time, the design has still respected the overall DCP requirement of “2 levels at street down to 1 level at the rear” as a visual experience from around the site by setting the rear component deeper into the ground.
Landscape
As a gesture to the memory of the existing strongly landscaped site, and pivotal to the design, was to celebrate a strong landscape focus as a continued setting for the development.
To this end, we have quartered the site, to maximise landscaping opportunities, and to then allow for a main, finely landscaped avenue that proceeds up the site, arriving firstly at a very green and spacious central area for the rear of the development, which continues and culminates in a heavily treed/landscaped communal pool area, at the end of the axis, with water features visible from the avenue below. All boundaries have also been landscaped extensively for the same reasons and to enhance amenity.
Summary
The desired and effect was to create a delicate and finely crafted architectural environment, with a strong landscape focus, that sits well in its environment and ameliorates and adjusts to the complexity and anomalies of this particular site.




