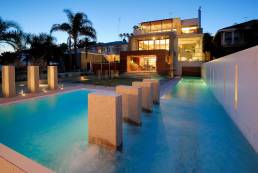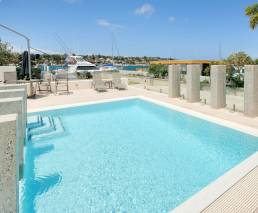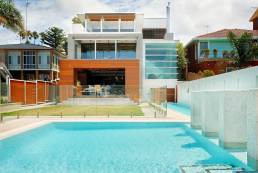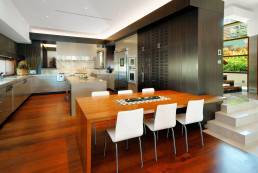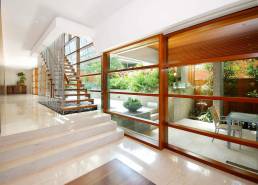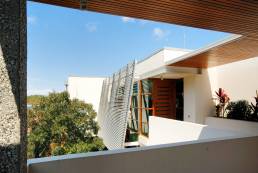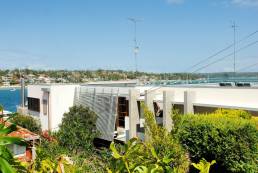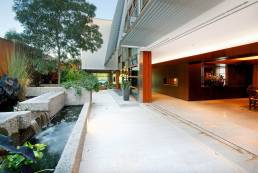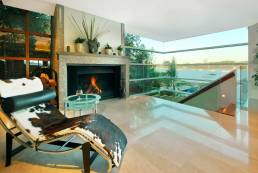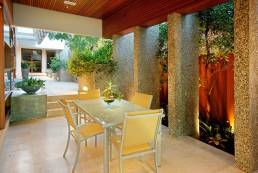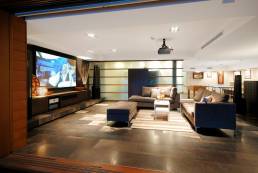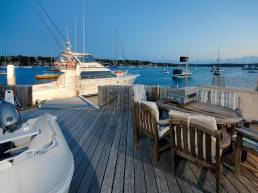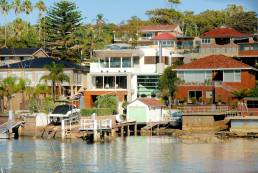
MALY HOUSE
Gunnamatta Bay
A deep waterfront site, on a long, narrow and steep site that ran east-west to the water.
The young fun-loving and active family of 4 were looking more to recreate an experience of campsite continuity, rather than a traditional house.
The house’s functional brief was to use the long and narrow site to utilise sun, complex geometries, nested volumes, transparency, and material variety, to both fragment and link the long journey through the site.
Sophisticated use of assembly and spatial sequences, to ground the volumes, whilst prioritising connections within the space to emphasize ideas of a house as a pavilion, or continuous experience, on a coastal setting.
One of the earliest homes to fully utilise total home automation and cutting-edge AV technologies, as the owner was CEO of Cisco Systems at the time. A very exciting and steep learning curve for all…
Video here.
Builder: GREG NEAT

