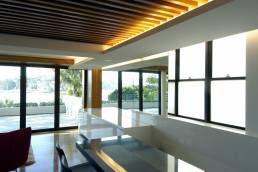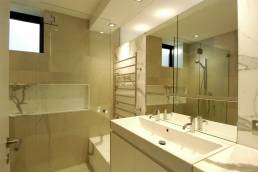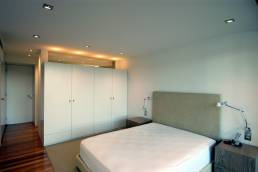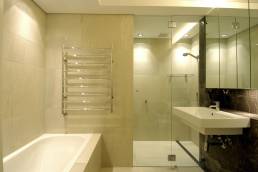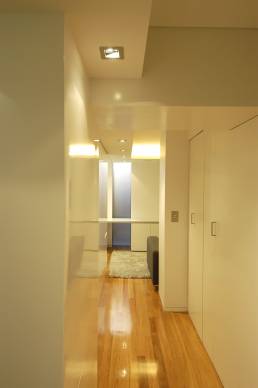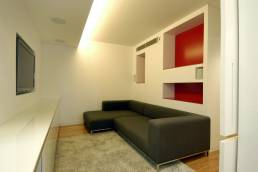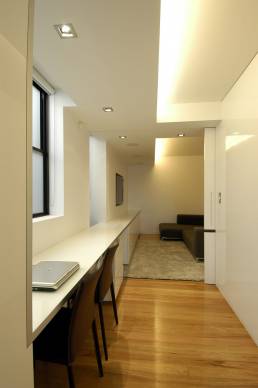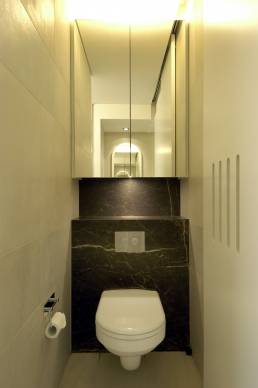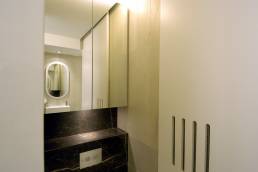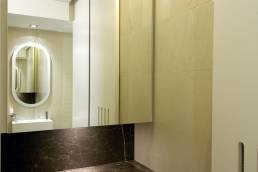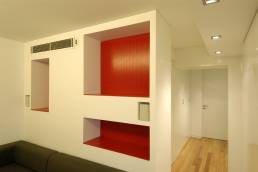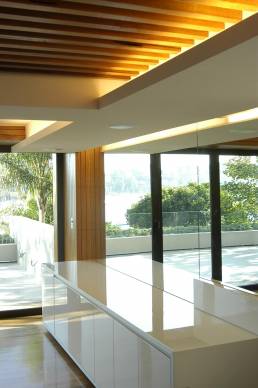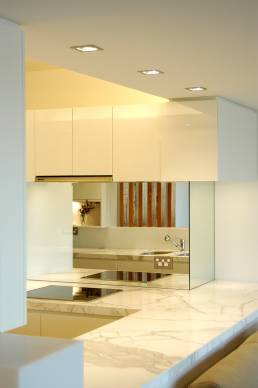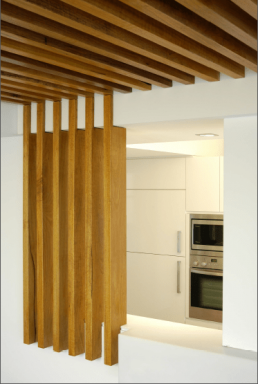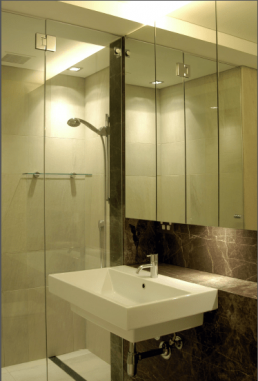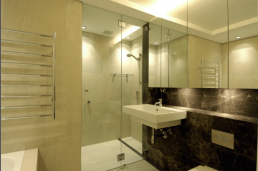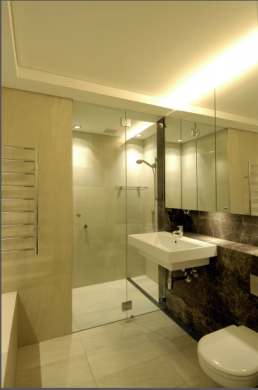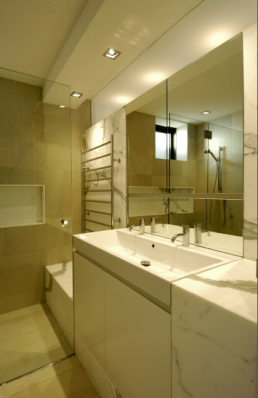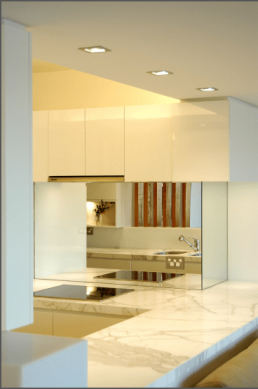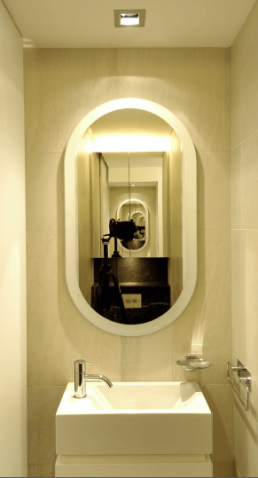
LEVINE APARTMENT
Darling Point
In Apartments
Extensive alterations to an apartment over the bay for an empty nester couple.
The brief called for a sophisticated use of assembly, penetrations and spatial sequences that prioritize connections ‘through and beyond’ the space to emphasize and maximise a sense of light, volume within the bay setting.
A spatial complexity, communicated through subtle formal and material manipulations, using playful detail of humble materials that create clarity and purpose, brings a dynamism and flow that engaged with the site, and presents a sense of journey and intrigue, through crafted and textured spaces, rather than a predictable sequential flow of rooms.
Builder: MATRIX ADDITIONS

