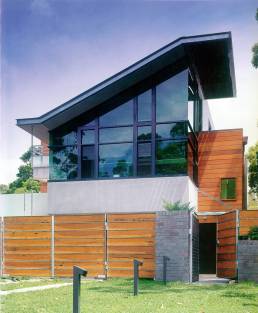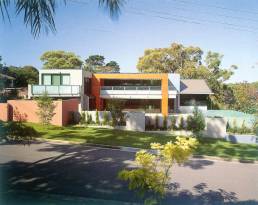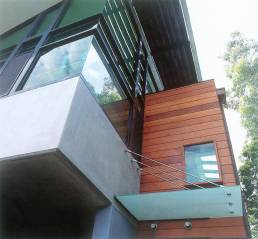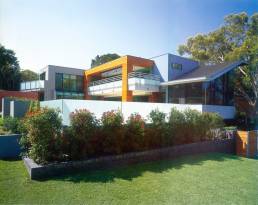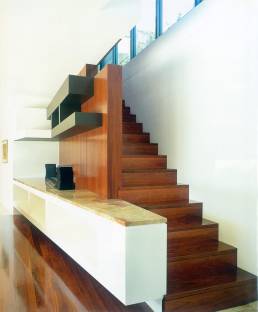
CLATWORTHY HOUSE
Lili Pilli
New family home for a landscaper couple and their young family of 4.
An exposed corner site with great views to Gunnamatta Bay.
A very relaxed and modern-natural approach to an architecture that sat in, and engaged with, a native garden setting.
The design is founded on principles of contextual integration, transparency and geometric clarity, qualities that are reflected in its L-shape plan that pivots around a pool/garden environment, its nested and interpenetrating volumes, and its horizontal and vertical organization of space using subtle axial and geometric shifts.
Featured in ‘40-up: Australian architects next generation’- a directional exhibition of houses, interiors and special projects by forty Australian architects and designers exhibited in Australia + Berlin.
Builder: PHIL BERTRAM

