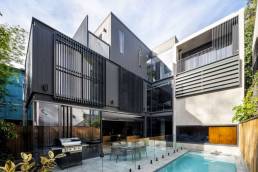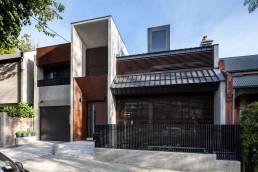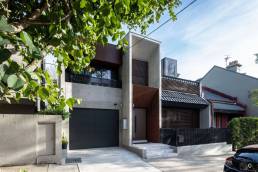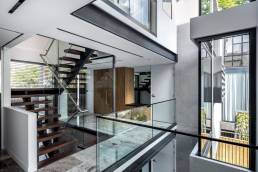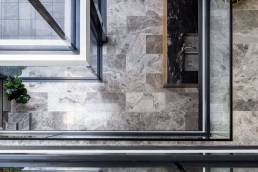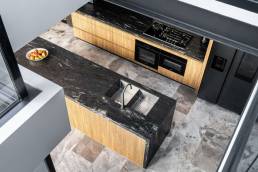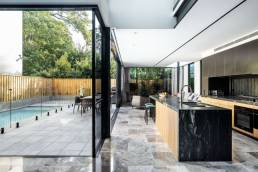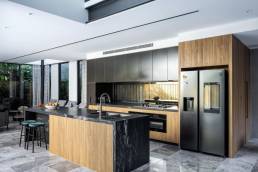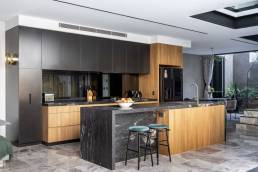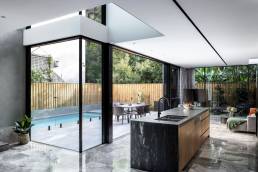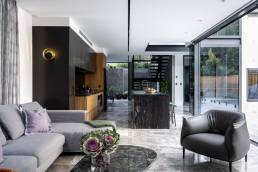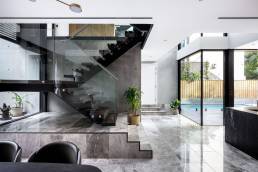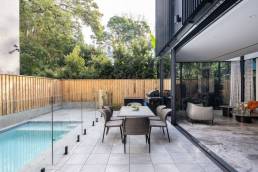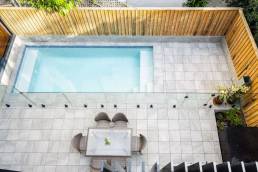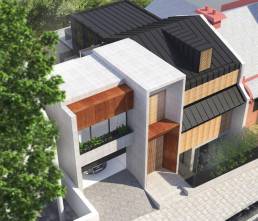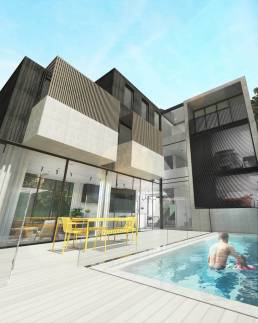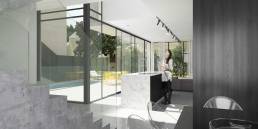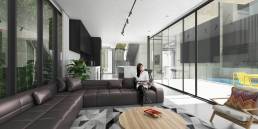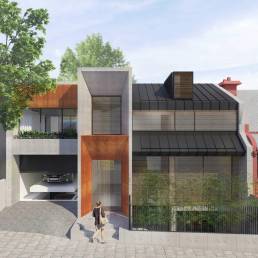
CANDY HOUSE
Paddington
In Houses
This site was a rare left-over lot that had remained vacant over the decades.
Adjacent a heritage item and in a conservation area, great geometric care and formal sensitivity was needed to create an appropriate fit, both temporal and contextual.
A 3 level L-shaped form that pivots around a pool environment, with a car lift stacker, is hidden from the street, which presents as a 2-story private and formal façade, yet opens onto a fully transparent and porous volume in its organization of internal space, immediately connecting the guest with the pool below and the sky above.
Article and video here.
Photograhy by Tom Ferguson
Builder HUTCHINSON

