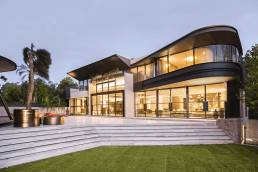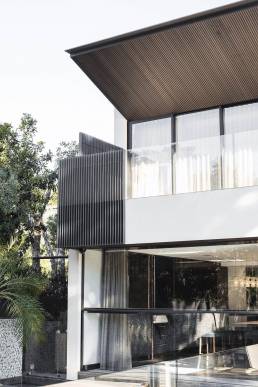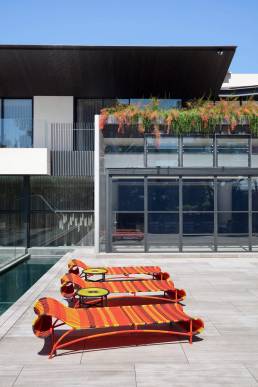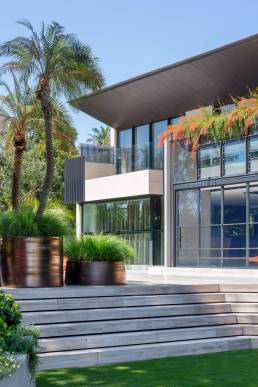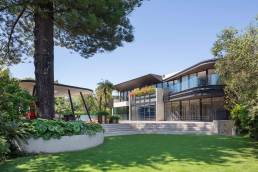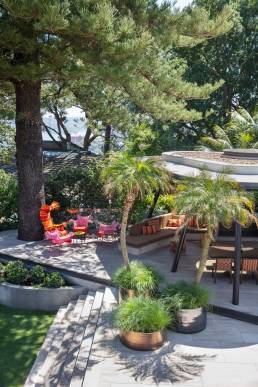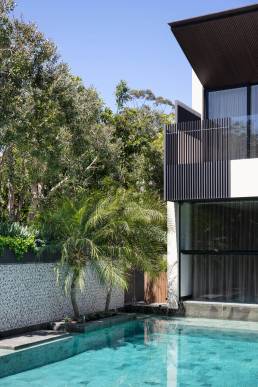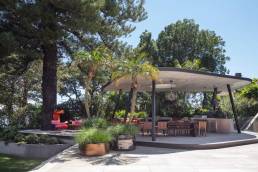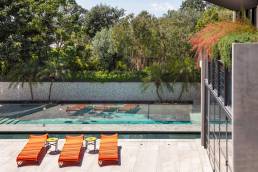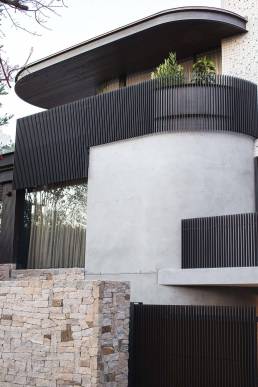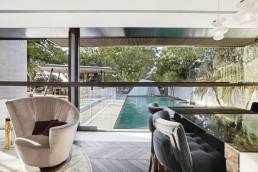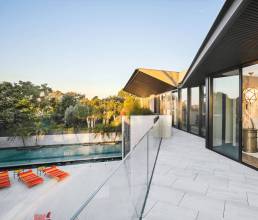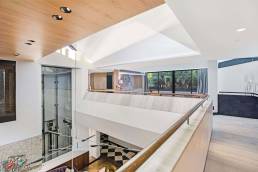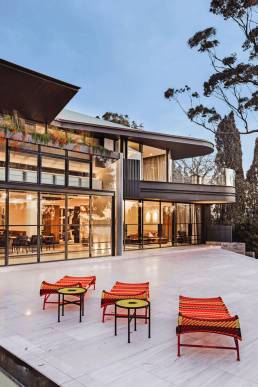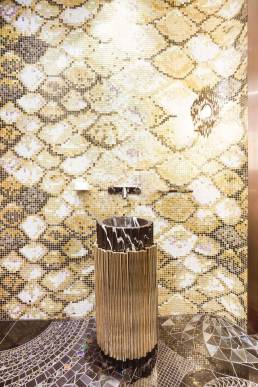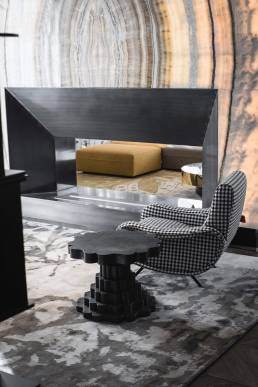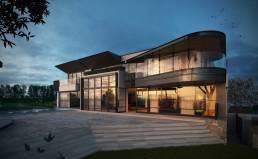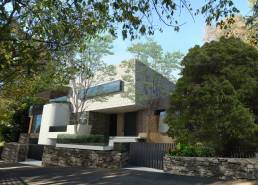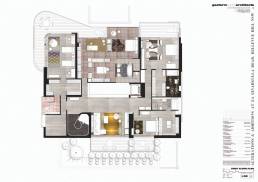
LONGMUIR HOUSE
Bellevue Hill
This Bellevue Hill property was originally designed by Stephen Gergely, of Gergely and Pinter Architects in the mid 1970’s.
It stands on a large and private 1,620 square metre block of land, completing a triangle with two of Sydney’s earliest grandest heritage listed homes, Rona and Leura, both built around the mid 1880’s.
After the initial client had sold the site to the present owners, who continued with the same project team, and a modified brief, necessitating a return to local council, this project became a 9-year labour of love.
Over this period, there was extensive remodelling of the existing 70’s modernist house by Gergely and Pinter Architects. We followed an architectural response that lent heavily on the principles of the Burra Charter, respected its grand architectural neighbours and therefore, appeased Council and the local residents.
The client’s emotional brief reflects a beguiling and memorable life- experience that are based on their well-travelled and richly eccentric sensibilities.
This was translated through the lens of Mediterranean and Asian resort living which provided the conceptual platform for the design.
It was a treat to be able to take advantage of the different elements involved with both Mediterranean and Asian resort-quality living influences, to create a hybrid yet cohesive palette throughout the house, one that naturally included and prioritised the landscape as well.
The home incorporates five-bedroom suites, each with bathroom and walk-in robe, a self-contained studio, an office, and vast living spaces.
They are open to the north via upper-level skylights and through a terrace that links a spindly cabana, a large pool with a 20m glass-bottomed pond feature, and a shared Peter Fudge and Anthony Wier designed garden environment over 3 levels and centred around a heritage listed century old Norfolk Island Pine tree.
A rich and complex living/dining/kitchen experience opens to the exotic and viridian coloured pool environment, the lush garden and the sculpture setting beyond.
Guided by the architectural brief, the design sought to blur edges, provide delicate detailing, invoking the P&O style, and create a spatial flow between interior and exterior by using simple and sophisticated geometries with minimal detailing.
Hidden from the street, and accessed by a long-shared battle-axe drive, through a well-landscaped avenue, that acts as a prelude to the design.
The site offered direct north-western views to the Sydney Harbour Bridge which was utilised as a driver for internal programming and exterior materiality and detailing.
Some of the manufacturers of items incorporated used were;
Minotti, Giorgetti, B&B Italia, Hudson, Lindsay Adelman, David Weeks, Longhi,
Koket, Brabbu, Boca de Lobo, Restoration Hardware and Tibet Sydney Rugs.
It has truly been a pleasure to watch the finished product take shape, and we are thrilled that the clients have now moved in and can make the house their home.
We would like to thank Sam Venn at Kat Stanley Photography for their amazing shots.
Published on:
Realestate.com.au
https://www.realestate.com.au/lifestyle/epic-home-takes-design-cues-from-harbour-bridge/
e-architect
https://www.e-architect.co.uk/sydney/bellevue-hill-house-in-sydney
88designbox
http://88designbox.com/home-design/bellevue-hill-house-by-geoform-design-architects-2593.html
MyHouseIdea
http://www.myhouseidea.com/2018/10/13/bellevue-hill-house-geoform-architects/
Contemporist
http://www.contemporist.com/bellevue-hill-house-by-geoform-architects/
Archello
https://archello.com/project/bellevue-hill-house-2

