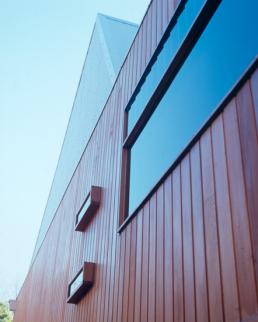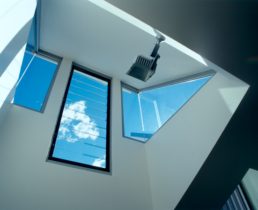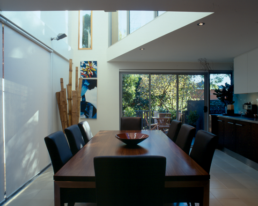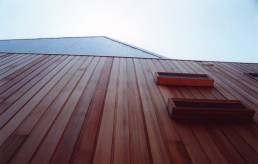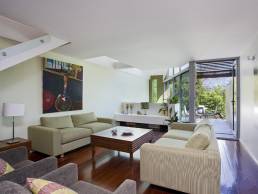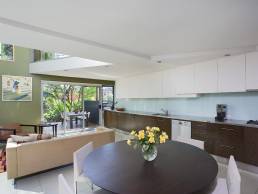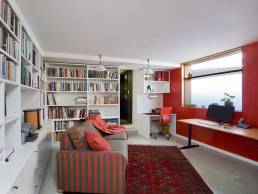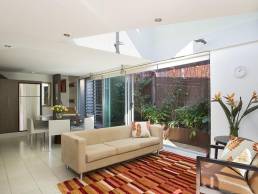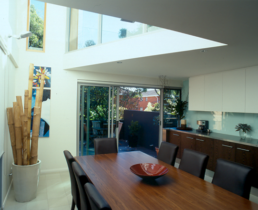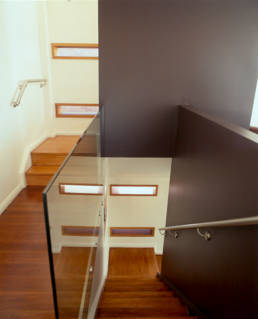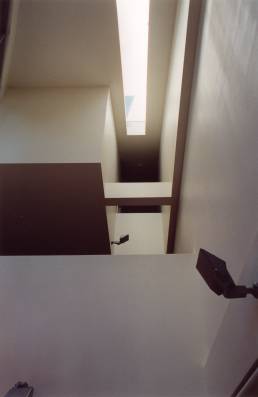
ABRAMS HOUSE
Randwick
In Houses
A restoration with additions to a conservation area single-story semi-detached house on a steep site for a young family of 4.
Working within the framework of the burra charter, we juxtaposed contemporary and clear geometries, with an honest approach to materiality, to formally address the existing historical front. Interiorly, we eroded the space vertically wherever possible, creating snorkels for light and a sense of scale and intrigue.
Builder MATRIX ADDITIONS

