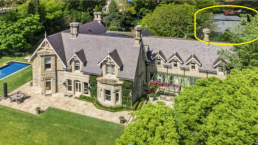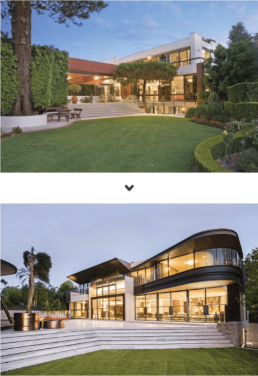
This Bellevue Hill property was originally designed by Stephen Gergely, of Gergely and Pinter Architects in the mid 1970’s.
It stands on a large and private 1,620 square metre block of land, completing a triangle with two of Sydney’s earliest grandest heritage listed homes, Rona and Leura, both built around the mid 1880’s. The house can be seen circled in the photo below sitting behind Rona.
An architectural response was used that lent heavily on the principles of the Burra Charter, which respected its grand architectural neighbours and appeased Council the local residents.

The original house by G+P had a brutal and austere modernist style, softened by features such as full height stained-glass panels of bold geometry at the entrance and a James bond style underwater cabana + pool link.
The strategy was to relax the nested geometries and interiorisation of the uses, to better assimilate with an outdoor complimentary space and to exploit the opportunities of the harbour view and its immediate landscape.
The external form was deconstructed to various key elements that assisted in the dwelling’s transparency and facilitated the interiors reaching out to garden, sky and sea. New multiple axes and sightlines were introduced to the house that grounded and mapped one’s place in the terrain, horizontally and vertically, always orienting you to the landscape, no matter where you are in the house.
Volumes were simplified yet expressed in rich textual materials such as 3D-tiling, ashlar stone or timber slatting and offset the smoothness and purity of a white concrete. The balconies, expressed in heavy Micaceous Oxide coated steel beam forms, referenced and pointed to the Harbour Bridge.
The before and after photographs of the balcony elevations are shown below.
Visit the house here.


