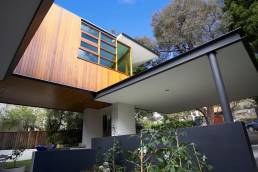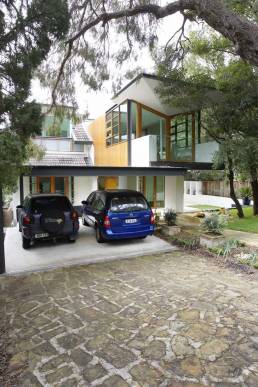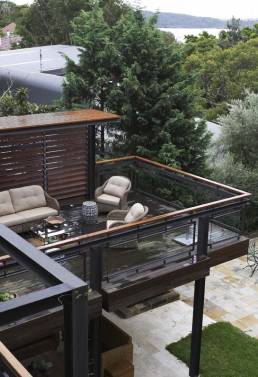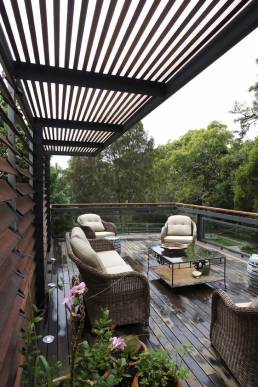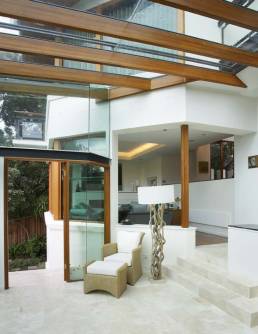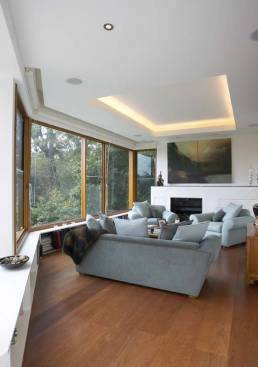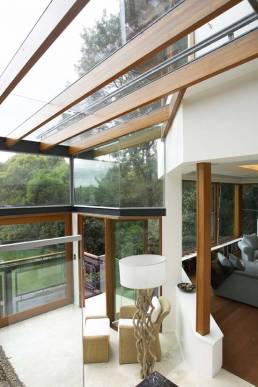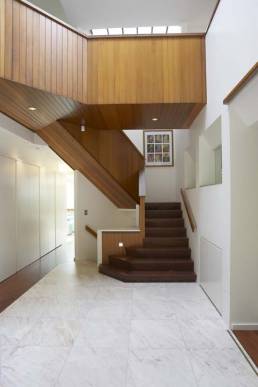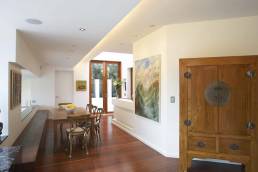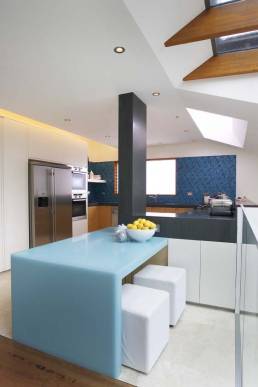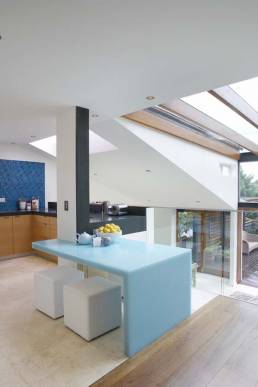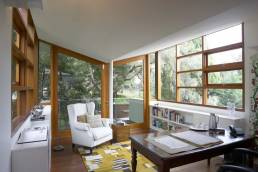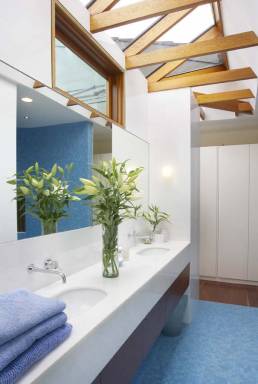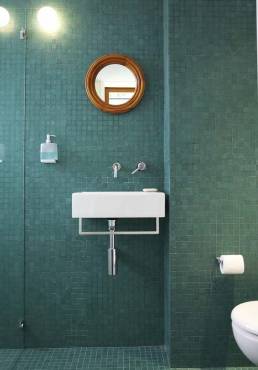
NORMAN HOUSE
Vaucluse
In Houses
Extensive additions to house for artist and doctor and their young family.
The Client’s emotional brief called for a sophisticated use of assembly, penetrations and spatial sequences that prioritize connections ‘through and beyond’ the space to emphasize volume and ideas of continuum within the established leafy setting.
Ultimately a practical and subtlety complex series of spaces that brought a dynamism and flow that made the house a series of 3 dimensional journeys rather than a predictable sequential flow of rooms.
Builder: COLLINS INTEGRATED

